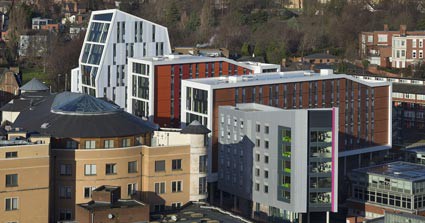17/10/2015
New case study for award-winning student buildings
Sigmat has published a new case study for the award-winning Byron House student accommodation project in Nottingham city centre. We designed and installed the frames and a 9-floor staircase whilst working closely with Vinci (main contractor) and Church Lukas architects.
Sigmat's light gauge steel frame expertise enabled the eye-catching and imaginative designs to take shape. Byron House is a 911-bed new build scheme for Nottingham Trent University that includes five interlinked buildings with heights of 4 to 9 storeys.
Bespoke frames
Bespoke light gauge steel frames were needed to achieve the angular, non-standard building shapes required and this created an unprecedented challenge to the Sigmat team.
Sigmat’s Commercial Director, James Walker said: "The size and context of the overhang of Block A is something that has never been attempted in light gauge steel before. We came up with an innovative solution and we are delighted with the outcome."
Both light gauge steel and traditional frames were incorporated to deliver the angles, stability and structural strength required.
The three Royal Institute of Chartered Surveyors (RICS) award wins were in the following categories:
- 2014 East Midlands Project of the year
- 2014 East Midlands Best commercial project
- 2014 East Midlands Best leisure project
The project was also shortlisted for RIBA, EMPD and Schuco awards.

