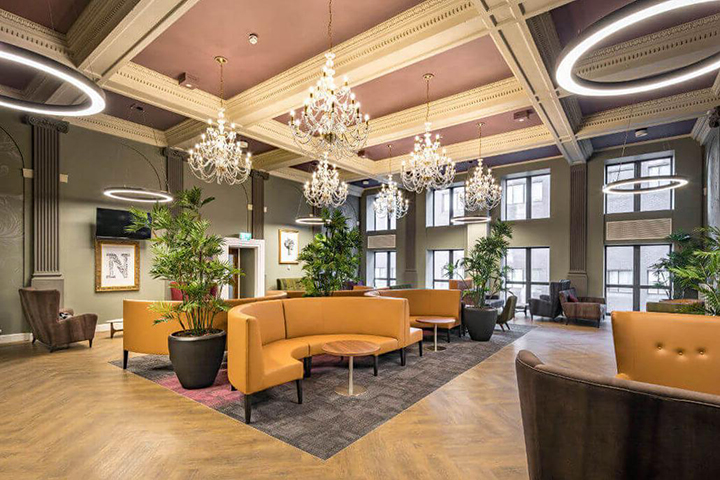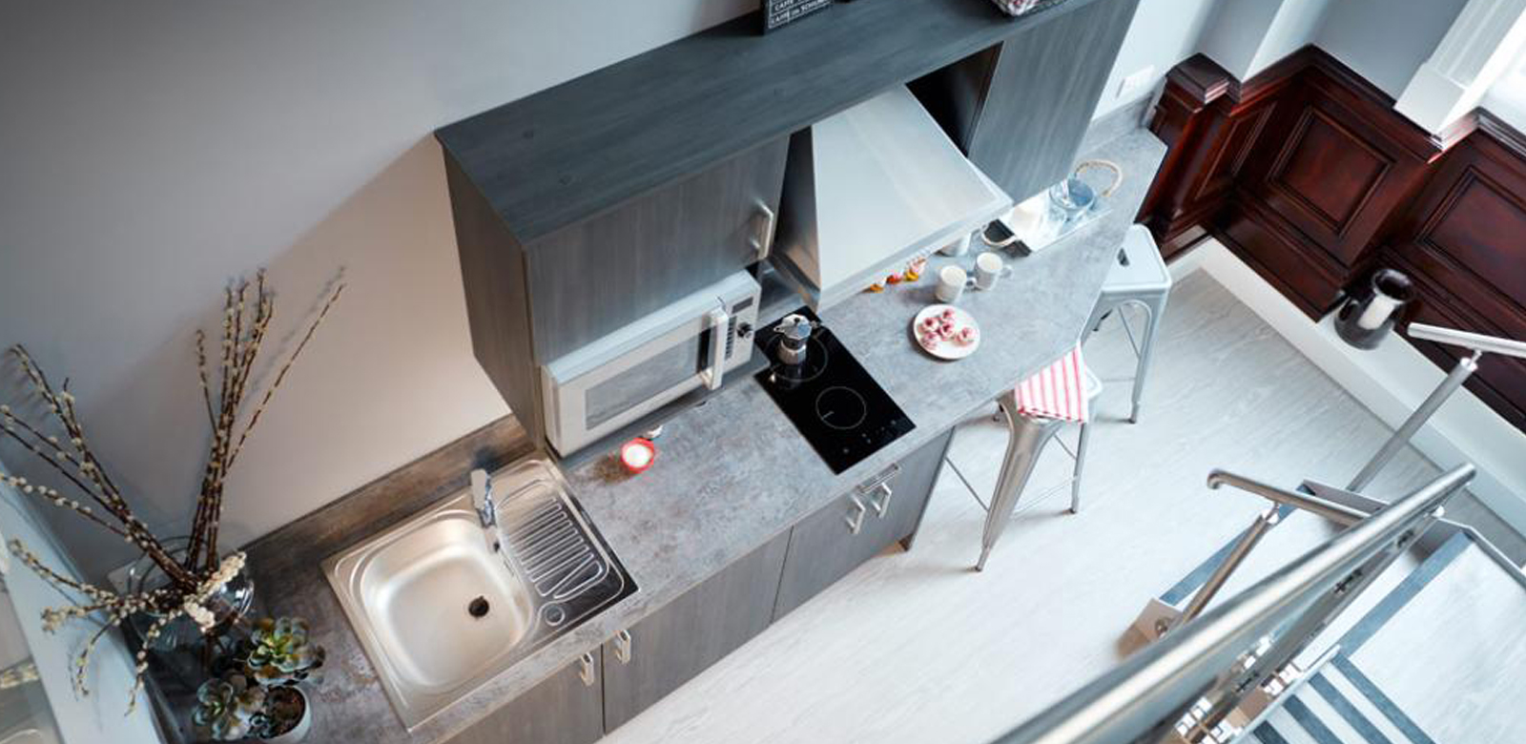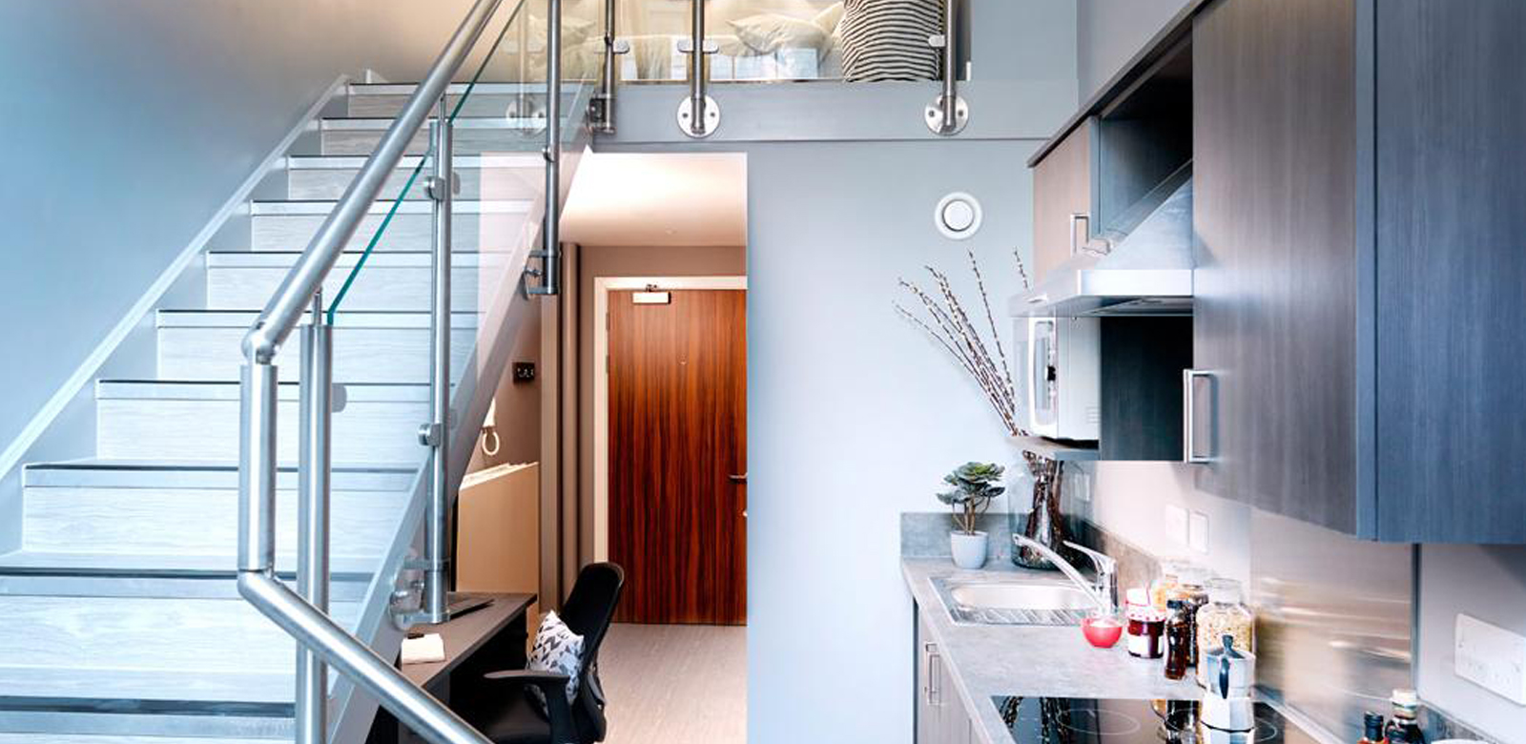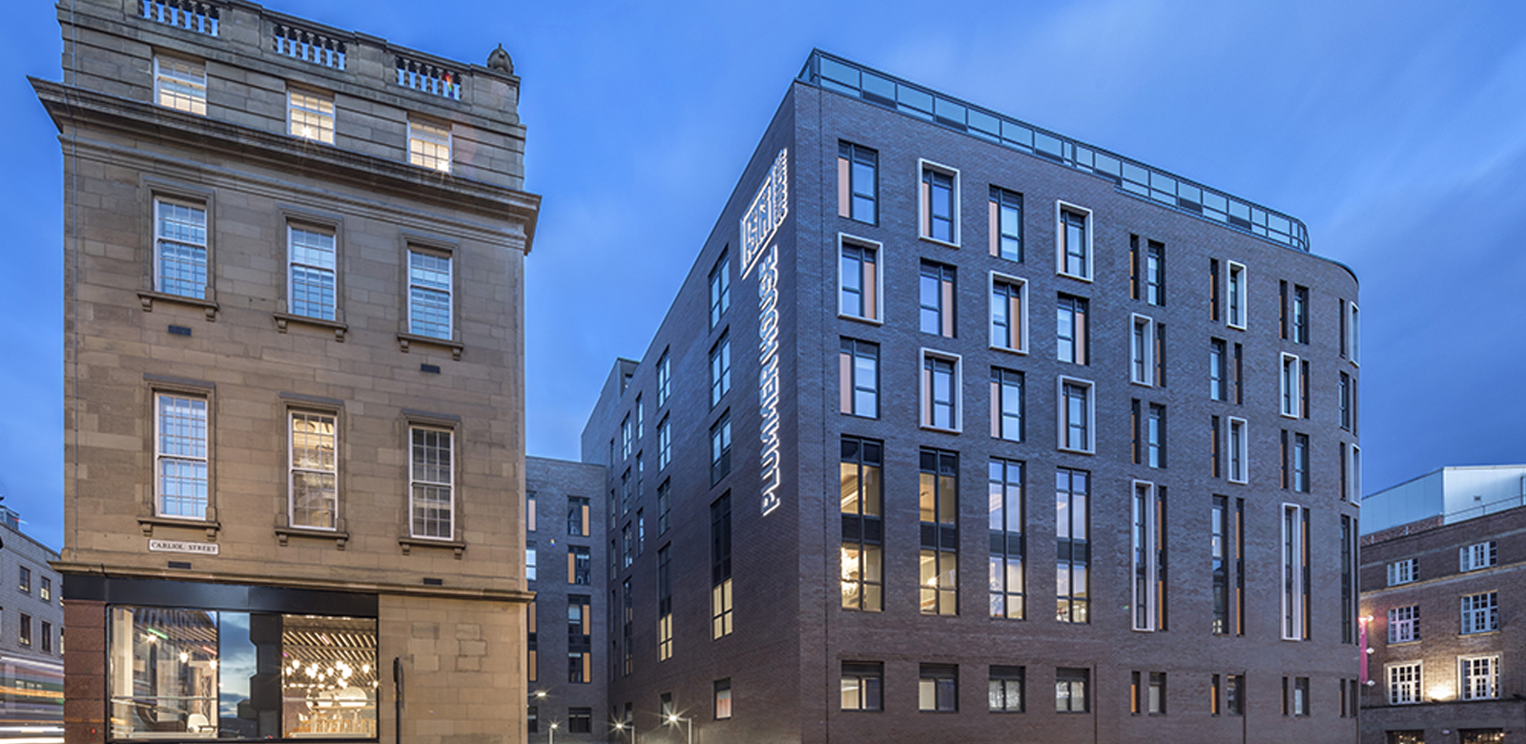Plummer House, Newcastle : Case Study Summary
| Client | Location | Sector | Main Contractor |
|---|---|---|---|
| Fusion Residential | Newcastle | Student Accommodation | Robertson Construction |
Once famous for tea-dances in its ballroom, Plummer House, built in 1910 on Market Street in Newcastle was sold in 2012 by Chapman’s furniture store to Fusion Residential whose plans were to create next generation student accommodation within the grade II listed building.
Architects Corstorphine + Wright designed the scheme retaining many of its original features including the dance floor and some of the upper floor areas, putting the high ceilings to good use through the installation of mezzanine bed decks in the historic rooms.
A rear extension to the original building, added in 1936, was demolished and a seven-storey replacement of striking new-build, design led studios and cluster apartments built. The load bearing steel frame superstructure for this was manufactured, assembled and installed by Sigmat.
Not only do the high-spec apartments offer the height of luxury, but also the outstanding communal areas include a laid-back cinema room, fully equipped gym, games room, VIP bar and a stunning social space fitted out in a style that reflects the building’s history.

248
rooms
£14.5
million contract value
7
storeys extension
Plummer House is an excellent example of how architectural and new build vision plus the use of the latest techniques including a light gauge steel frame system can reinvigorate and complement a historic scheme. The resulting development is of value to the past and to the future.



