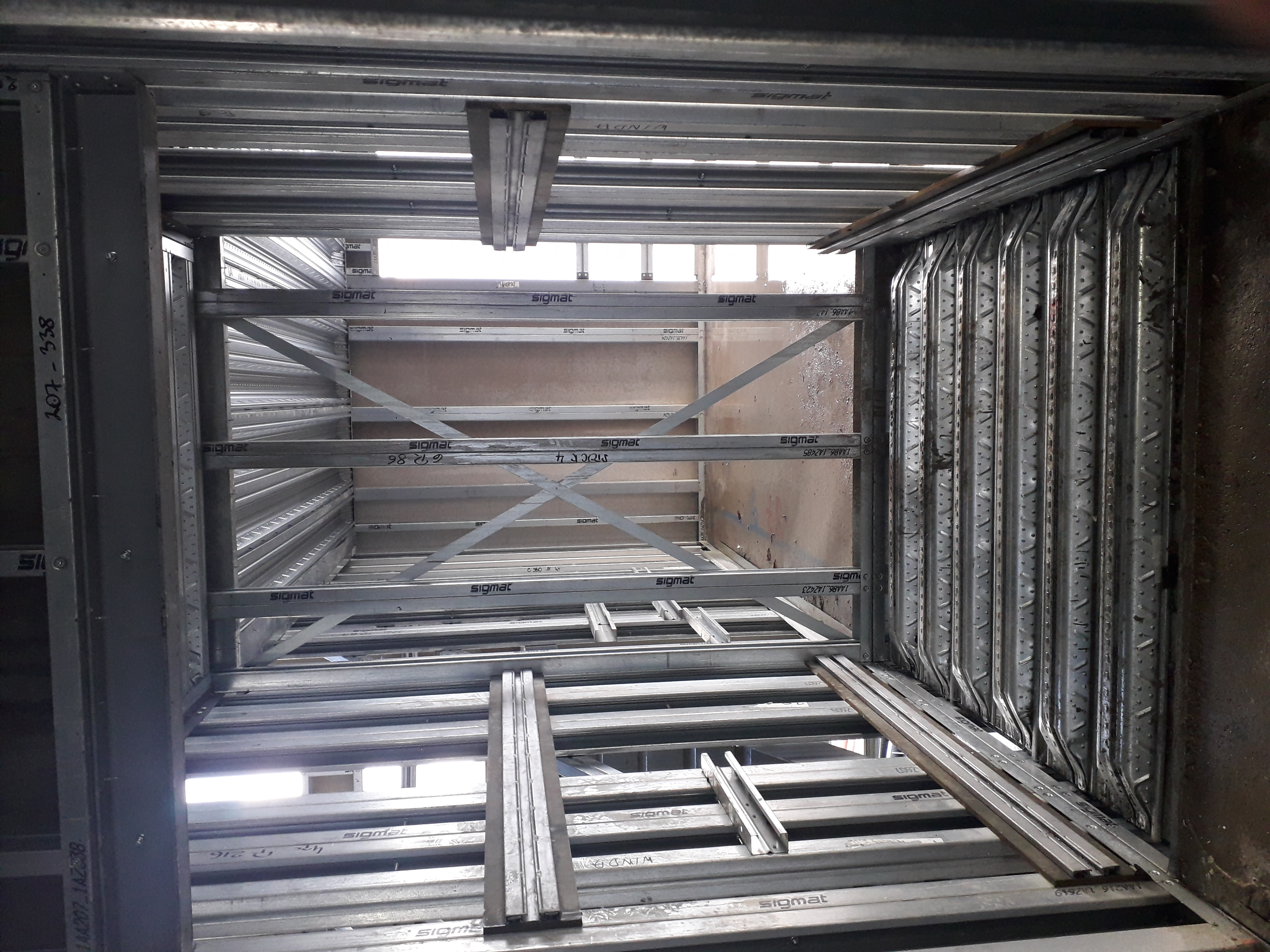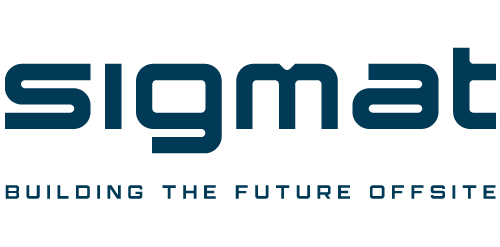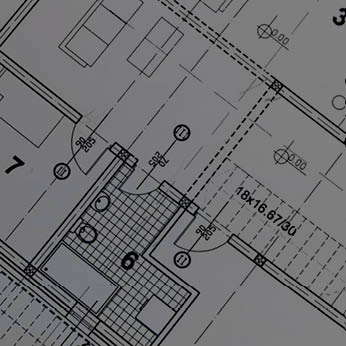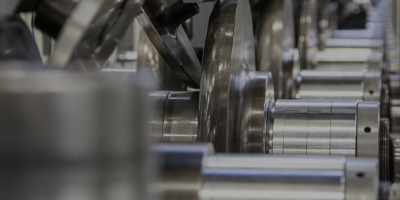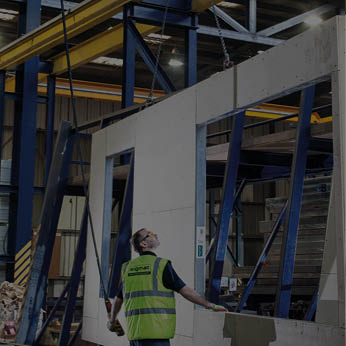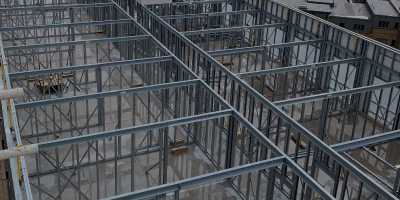Design, supply and install of lift shaft walls as part of the internal walls provided within the Sigmat framing system, comprising panels to form back wall, flank walls and a door header panel.
In the construction of our building frames we are able to prepare the building for the installation of lift shafts.
To include;
- Three sides of load bearing walls
- Lift Guide bracketry to flank walls
- Bracketry on front wall for doors at head and cill level
- Lifting beam/T-beam at top of shaft
- During 'in-build' phase we deck through the shaft with sacrificial decking sheets for fall protection.
- Note: In situ testing by others.
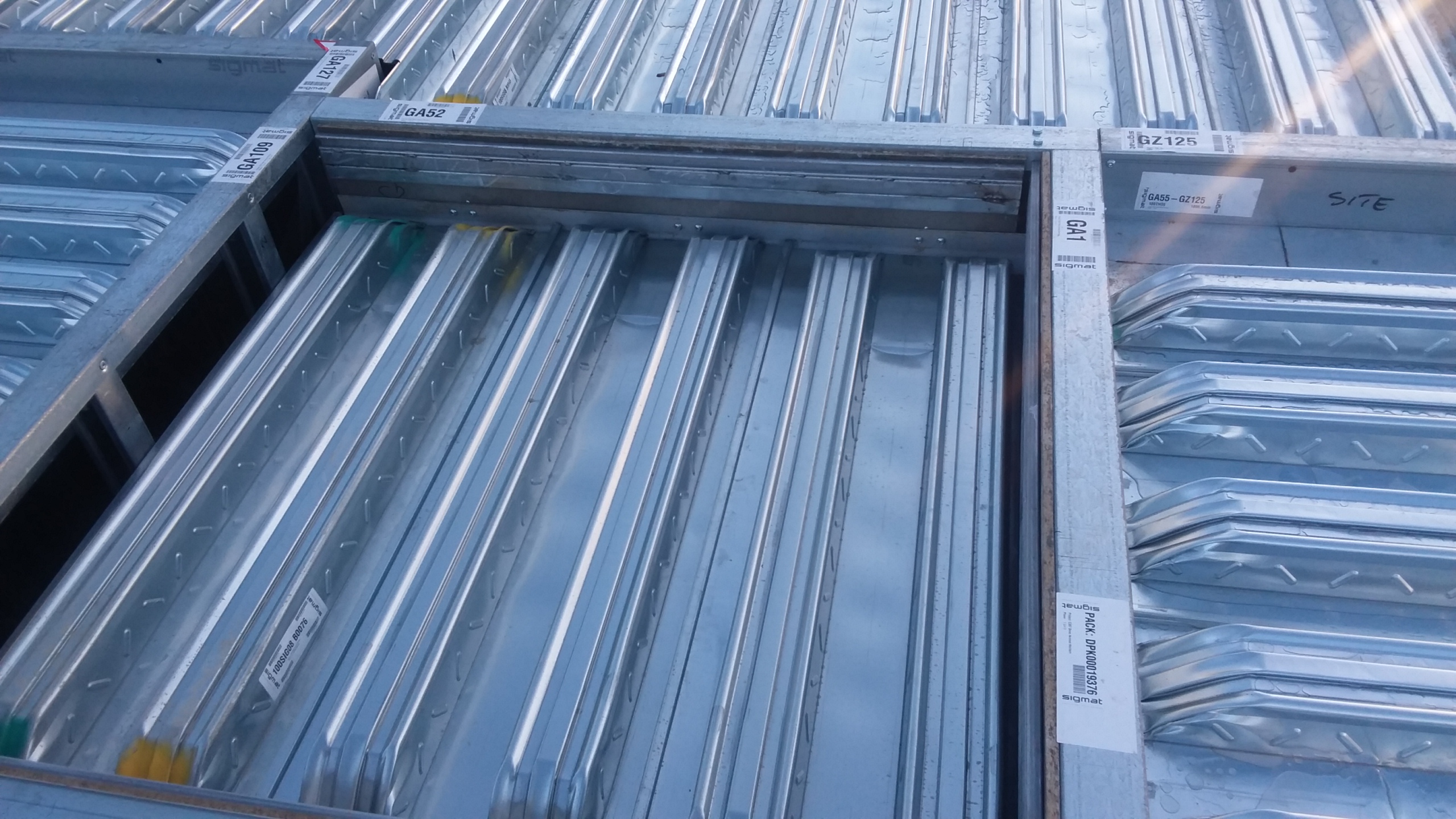
Lift shafts are fitted with temporary decking during in-build process.
