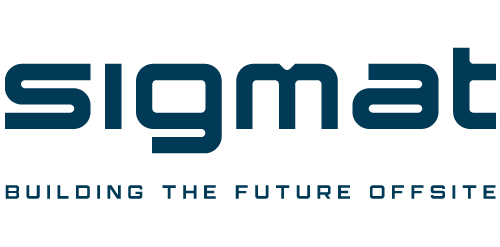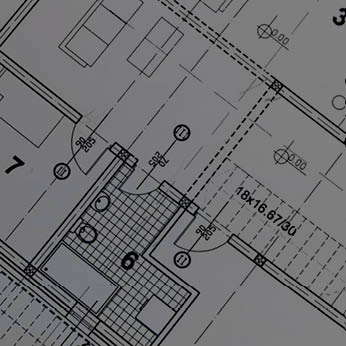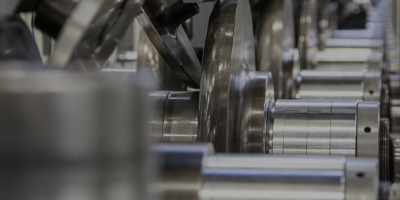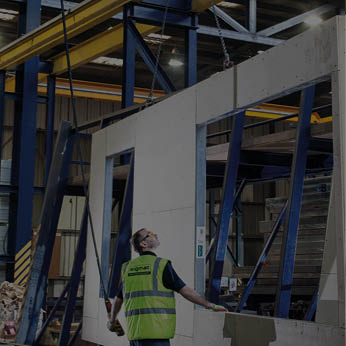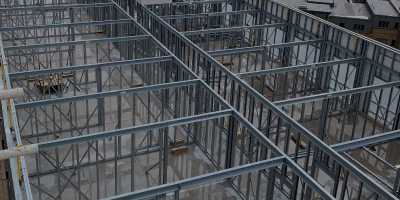If you have any further questions not answered below, please get in touch!
Product & Systems
How high can you build with your system?
- Up to 15 storeys using the Sigmat LGSF system
What are the dimensions for a standard panel?
- Internal panel – typically the maximum panel size is 7m L x 3.5m H
- External panel – typically the maximum panel size is 7m L x 3.5m H (depending on storey height)
What is the largest span a room/area can be?
- Using the patented Sigmat trapezoidal decking system (SigDeck) we can span unsupported to 5.5m – greater spans can be achieved with the introduction of secondary floor beams.
What are the maximum anticipated slab deflections?
- These are within BS/Eurocode limits and comply with SCI best practise guidance. Download the SigDeck datasheet.
Hot Rolled Steel beam down stands:
- Beams will vary depending on span condition but could be reduced by incorporating the beam within the depth of the floor.
What are the lift shafts made from?
- Lift shafts are framed out in our light-weight steel stud as part of the load bearing frame.
When is the building water-tight?
- A water-tight shell can be achieved 20% earlier compared with a traditional build. The Sigmat System incorporates a number of unique and innovate water management solutions, click here for more information.
How does the building arrive on site?
- The building arrives on site in panel format laid flat of the delivery truck
Can you provide transfer structures?
- Yes, Sigmat has full capability to provide transfer structures. Where there is a requirement for large open plan areas (such as hotel lobbies), we can provide a transfer structure as part of our system.
Commercial
Do you have a minimum project size/value?
LGSF can be utilised on a number of different sized projects across a number of industries including: hotel and leisure, residential and student accommodation, retirement living, apartments and housing.
We liaise with our clients to develop designs to achieve the most efficient solution.
Can you offer domestic housing projects and small extensions, garden buildings/offices?
In conjunction with Sigmat approved partners, we are able to offer a number of housing type projects.
What is the cost / time advantage of LGSF v traditional?
The cost of LGSF construction is highly competitive compared to traditional methods and provides significant programme saving benefits which are typically 20-40% depending on project characteristics.
Each project is priced individually and there are a number of key factors which determine the overall cost for each development:
- Traceability / Design efficiency
- Requirement for transfer structure and other hot rolled steel components
- Shape of building (footprint)
- Number of storeys
- Slenderness ratio
- Average panel size
- Building type
Technical Information
Accuracy & Tolerances
Site tolerances query:
- The vertical deflection of panels is negligible as the studs within the panels act as struts
- The horizontal deflection is limited to = height / 300 in designtherefore this allows us to use a multitude of cladding types including masonry. The vertical load for the masonry can be transferred through to the frame if required, or transferred directly to the foundations, using the Sigmat frame for lateral stability only.
Vertical Load Transfer
- The building system comprises either composite concrete/steel deck or lightweight steel and timber cassette floors that span between loadbearing walls or intermediate steel beams at anything up to approx. 5.5m. The loads from the floors are transferred through the factory built LGSF steel stud wall panels down the building to either a hot rolled table top, podium type structure, or directly to ground as required. Changes in vertical wall line within the height of the building are accommodated by either an enhanced floor slab or, if required additional dedicated steel beams
- Ancillary structures such as balconies are cantilevered off the frame and restrained by a combination of the concrete slab floors or dedicated steelwork within the external wall panel construction. This allows for the installation of appropriate thermal breaks.
Horizontal Load Transfer
- Each floor level is designed as a lateral load transfer diaphragm that ensures lateral loads are distributed back to the lines of bracing within the building. Specially designed wall panels form this bracing. They are able to resist in line horizontal loading through a combination of either dedicated cross tension bracing or high capacity steel bar cross bracing and additional positively fixed structurally rigid board. The bracing panels are placed throughout the floor plan of the building and over its full height to form the required load transfer line to ground. Each bracing panel is attached to the one above and below in accordance with building regs to resist lateral forces in addition to the robustness forces described below. There is the potential to accommodate differing floor plan layouts and therefore varying bracing lines through dedicated design of the floor diaphragms and bracing panels.
Robustness
How is vertical and horizontal building robustness achieved?
- Effective horizontal and vertical tying is achieved between walls and floors giving building regulations compliance, up to and including Building Regulations Cat 2B
- Reinforcing bars are installed between floor panels through the separating
- The wall panels are connected at their heads to the panel above with positive fixings.
What is the horizontal tie detail at the building perimeter?
- Reinforcing bars are installed between floor panels at the building perimeter.
Cladding and Architectural
DPC detail; Can the Sigmat Building System be used Below DPC?
- Light weight steel is a warm frame and so as long as the dew point is outside the frame zone and the waterproofing is completed correctly- yes it can and is used below DPC.
Brick support guide:
- Brick work can be supported by proprietary systems attached back to the Sigmat frame. When a masonry cladding does not extend down to the ground level, or is so high that it needs a joint, then a brick support angle is secured back to the frame at either every floor or every other floor level to accept the brickwork load. Lateral restraint is also provided by traditional ties extending through to support channels fixed back to the wall studs
Vapour barrier:
- Any number of vapour barriers can be incorporated into the system and fitted by any approved supplier.
EPDM:
- The flexibility of the system allows this to be installed behind the external façade of the windows.
Industry Standards and Building Regulations
- All LGSF structures are fully building regs compliant up to and including Cat 2B
- We are accredited by the following industry bodies:
- BBA
- BSI ISO9001
- BSI ISO14001
- BSI OHSAS180001
- CHAS
- SCI Member
- Constructionline Gold Member
- NHBC
Testing
Fire, acoustic and thermal testing data is available. Please click here to see more.
