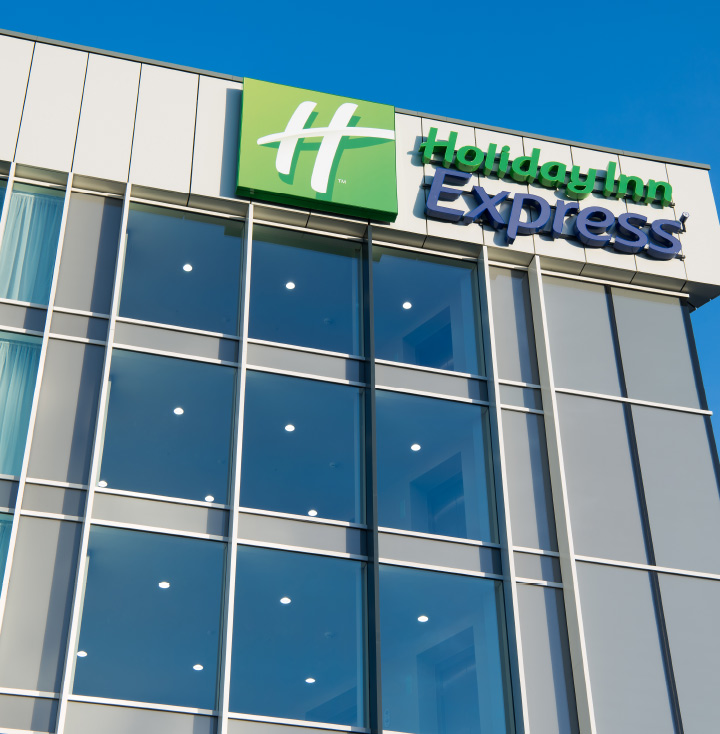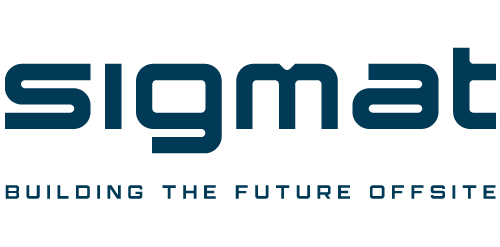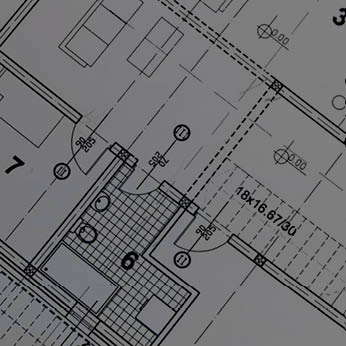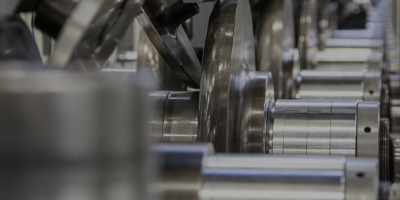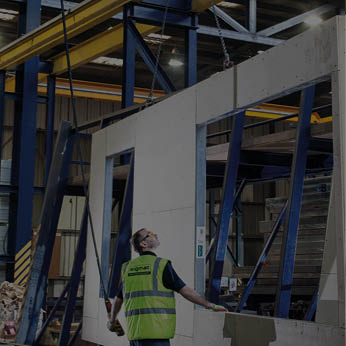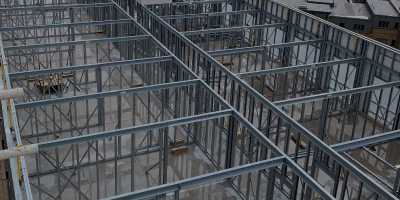18/09/2015
Sigmat looking forward
A SIGMAT light gauge steel frame superstructure has been specified for a new 7-storey hotel in the centre of Stockport. The SIGMAT light gauge steel framing system will be installed by Sigmat, who were chosen by Eric Wright Construction to create the superstructure for the hotel in the second phase of Stockport Exchange – the town centre’s new gateway development.
The 115-bed hotel will incorporate a bespoke SIGMAT light gauge steel superstructure and all frames will be manufactured offsite by SIGMAT. The hotel is part of a huge mixed-use regeneration project led by the town council and specialist consultant, Muse.
SIGMAT will manufacture and supply a complete structural solution which includes the manufacture of a hot rolled steel ground floor podium transfer structure which will support the 6-storey light gauge steel frame above. Hot rolled steel staircases are also included within the scope of works and will all be fabricated at SIGMAT’s West Yorkshire manufacturing plant.
SIGMAT specialises in the manufacture and assembly of all the key components which make up the complete structural envelope. Concrete floors are installed as standard within the SIGMAT building superstructure.
Work will begin onsite in November 2015 with the installation of the hot rolled steel podium transfer structure. The light gauge steel frames will follow on in January 2016, with the hotel scheduled for completion in November 2016.
